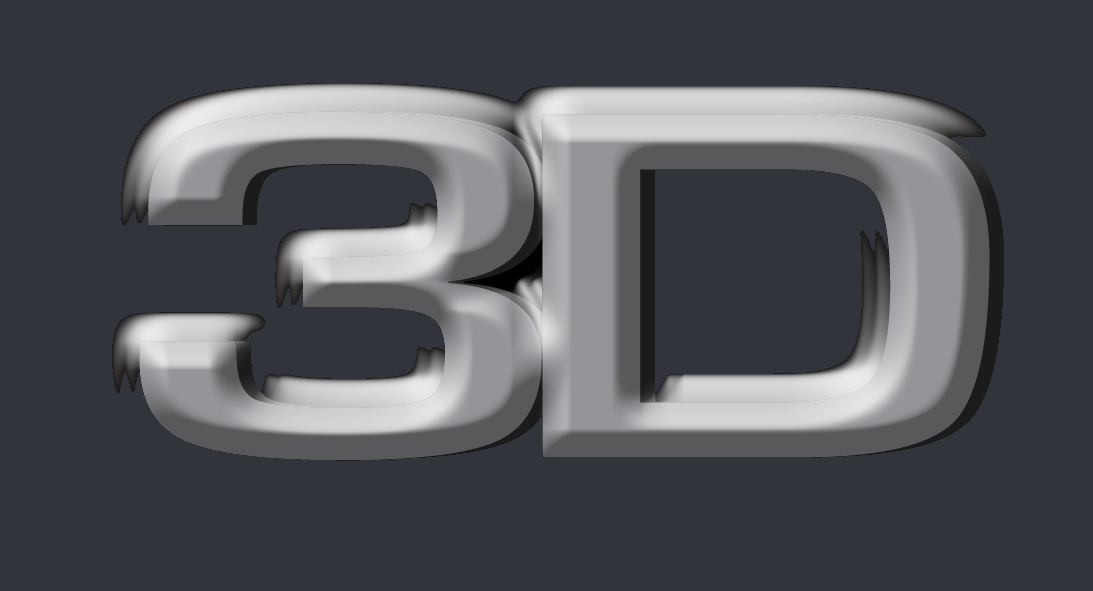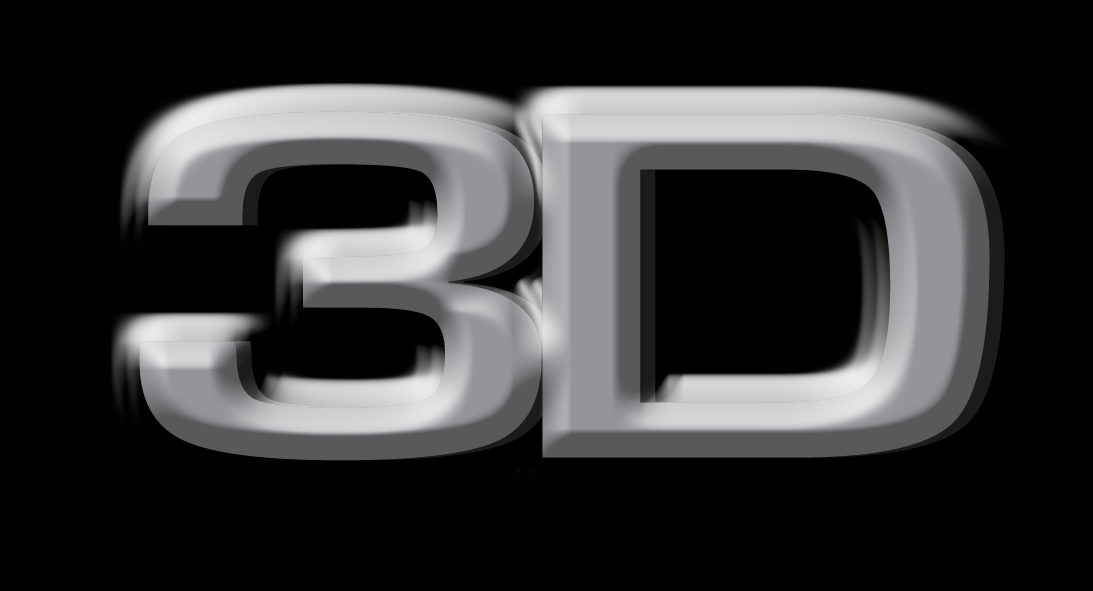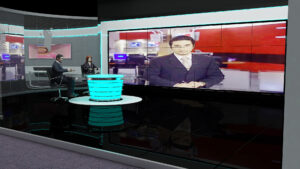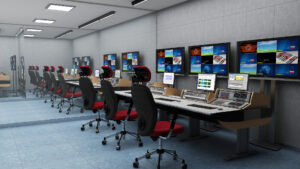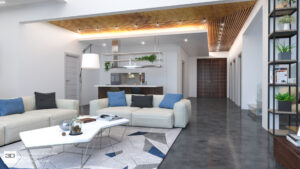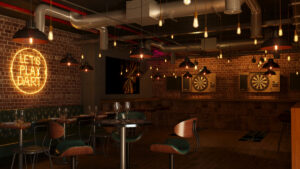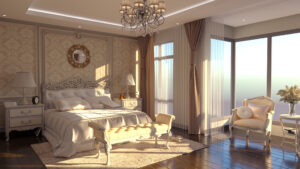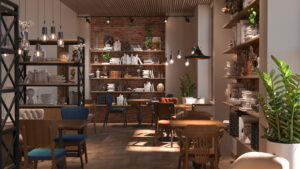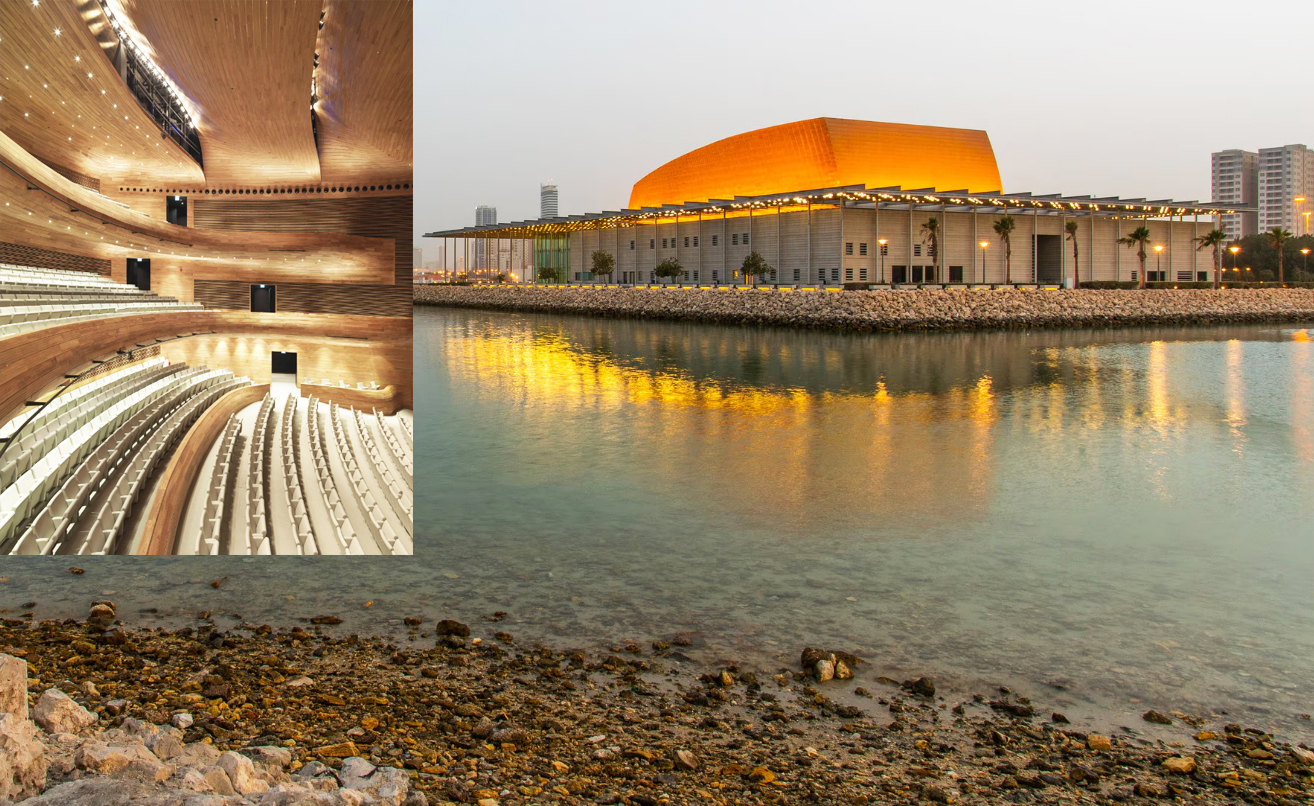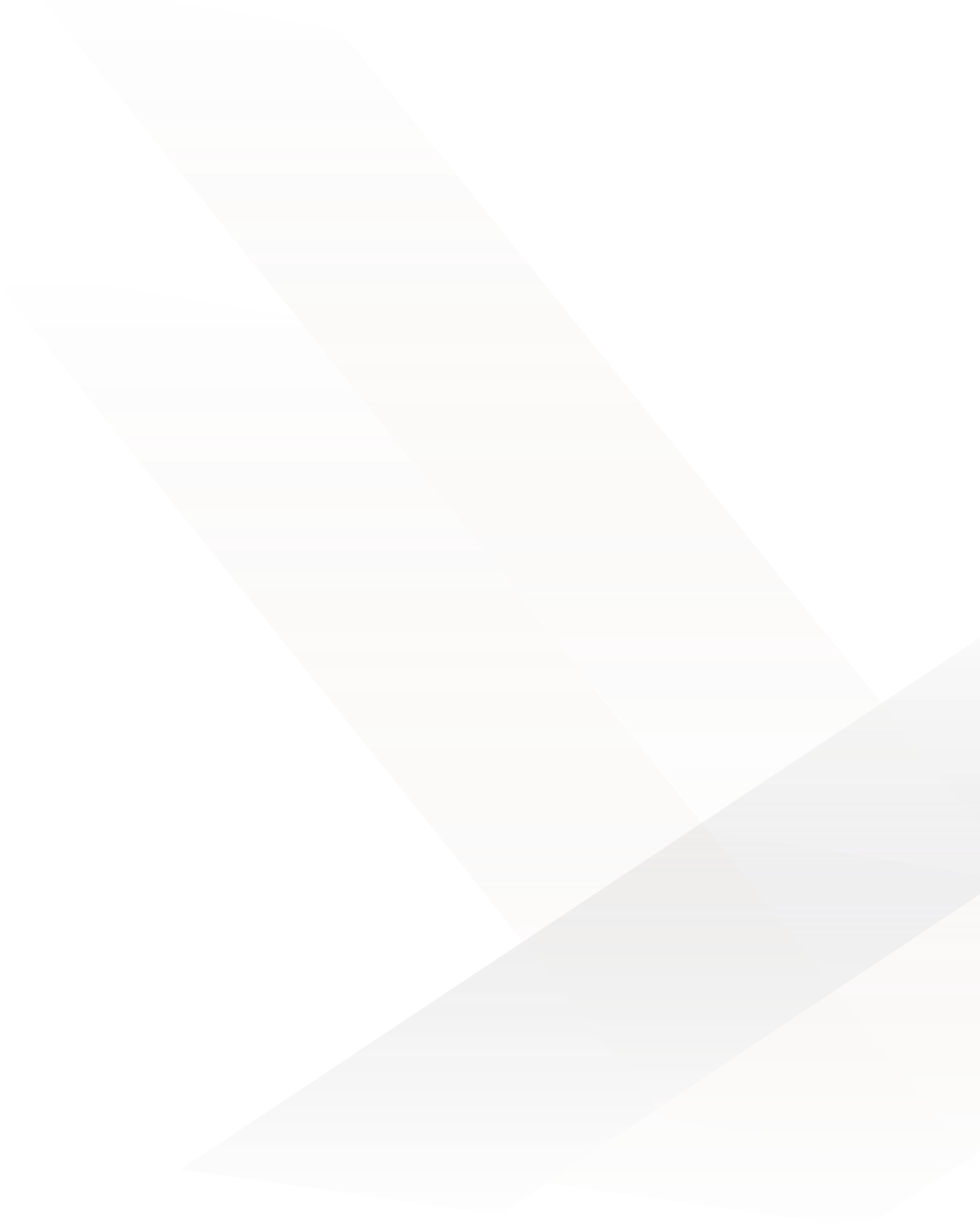3D Architectural Visualization
Experience Your Design Before It’s Built
At 3D Design and Construction, we bring your architectural and interior design concepts to life through cutting-edge 3D visualization services. Our photo-realistic renders and immersive digital models help clients, architects, and developers see, understand, and refine their projects, well before construction begins.
Whether for a single room or an entire development, our 3D visuals provide a true-to-life representation that empowers confident decision-making and streamlines project execution.
What Is 3D Architectural Visualization?
3D architectural visualization is the process of creating detailed, lifelike images or animations that simulate the final appearance of a building or space. These visuals include accurate lighting, textures, materials, landscaping, and spatial elements, delivered in a way that’s easy to interpret and engaging to present.
Benefits for Interior Design
- Realistic Room Previews
Explore how furniture, finishes, lighting, and décor will look and interact in the space. - Design Validation
Ensure functional layout, scale, and ambiance meet your expectations before implementation. - Material & Color Testing
Compare multiple options with visual clarity, paint shades, fabrics, flooring, and more. - Client Confidence
Gain fast approvals and reduce change orders with clear, compelling visualizations.
Benefits for Exterior Design
- Architectural Context
See the building’s proportions, facade treatments, and colors within its surrounding environment. - Landscaping & Lighting
Preview outdoor features like walkways, greenery, pools, and how natural light enhances the exterior at different times of day. - Design Presentation
Powerful visuals for client pitches, investor decks, planning approvals, and marketing brochures.
Benefits for Exterior Design
- Architectural Context
See the building’s proportions, facade treatments, and colors within its surrounding environment. - Landscaping & Lighting
Preview outdoor features like walkways, greenery, pools, and how natural light enhances the exterior at different times of day. - Design Presentation
Powerful visuals for client pitches, investor decks, planning approvals, and marketing brochures.
Our 3D Visualization Capabilities
- High-Resolution 3D Renders
Interior and exterior still images that look photo-realistic - 360° Virtual Tours & Walkthroughs
Interactive environments for immersive digital experiences - 3D Floor Plans & Layout Visuals
Bird’s-eye views of space planning and furniture arrangements - Material & Lighting Simulation
Hyper-realistic rendering of textures, shadows, and reflections - Fast Revisions & Delivery
Efficient project handling with flexibility for design updates
Why Choose 3D Design and Construction?
- Expert visual artists using industry-standard tools like 3ds Max, V-Ray, and Lumion
- Seamless coordination with architects, designers, and project managers
- Perfect for both pre-construction approval and marketing campaigns
- Integrated with our interior design and fit-out services for one-stop convenience
- Proven track record in residential, commercial, and hospitality projects
See the future of your project today.
Partner with 3D Design and Construction for professional 3D architectural visualization that enhances design, eliminates uncertainty, and delivers powerful presentations.Contact us now to schedule a consultation or request a sample rendering.

